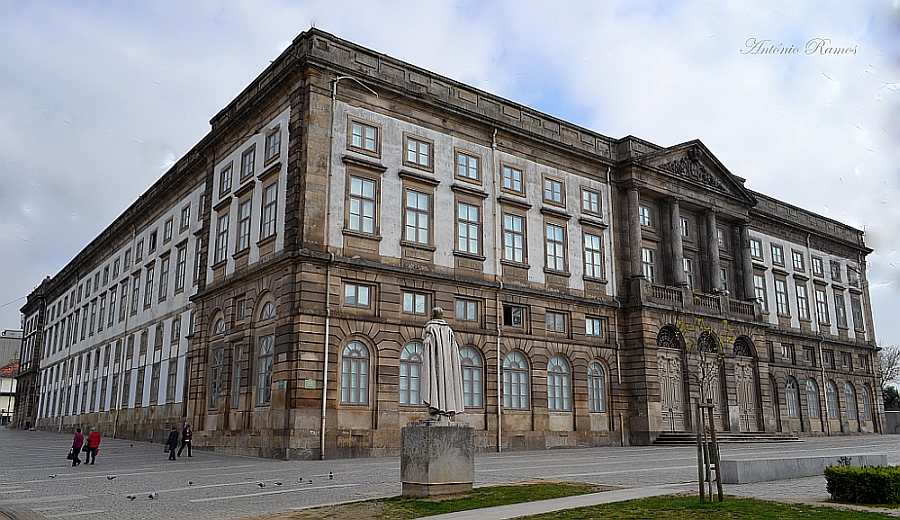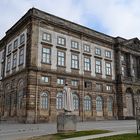Regents of the University of Porto/Portugal / Reitoria da Universidade do Porto/Portugal
The building of the Rectory of the University of Porto , in classical style, was built there to establish the Royal Academy of the Navy and Commerce , and later housed the Polytechnic Academy and more recently with the reform of 1911, the Faculty of Science the University of Porto . Construction began during the reign of King John VI , before the first French invasion , would only be completed in the late nineteenth century. The original design is by José da Silva Costa ( 1803 ) , adjusted by Carlos da Cruz Amarante in 1807 , this project has been carried out ( suffering , however, new changes in 1862
by Gustavo Gonçalves e Sousa , and later in 1898 by António Araújo Silva ) . Inside, a large marble foyer opens to a double granite staircase , whose side walls are seen paintings by Veloso Salgado (1917 ) , in this space, stands the bronze bust of Professor Gomes Teixeira .
Curiosities
It is curious that this building has similarity with the Hospital de Santo António .
The building hosted different entities : the Polytechnic Academy of Porto , the College of Orphans , the Academy of Fine Arts , the National College , the Industrial Institute , Technical Faculty , the Faculty of Economics of Porto and Faculty of Sciences , University of Porto ( until 2007 ) . Currently , besides the Regents of the University of Porto, works in this space
Museum of Science , Museum of Zoology , Museum of Geological Sciences and Museum of Archaeology and Prehistory of the Institute of Anthropology .
The idea of building this surge in 1802 . This academy was created in 1803 as a dependency of the General Company for Agriculture of the Upper Douro Vineyards ( CGAVAD ) , and had as main objective to train their future technical frameworks . The two existing schools
hitherto ( Nautical Class and Class Drawing and Sketching ) were included in this Academy . At the Naval Academy and Commerce courses in math, pilot , trade, design and agriculture would be performed . Under the heading of the Royal Academy of the Navy and Commerce began to gather all the subjects in this building , which was built in the College of Our Lady of Grace Land
------------------------------------------X---------------------------------------------
O edifício da Reitoria da Universidade do Porto, em estilo clássico, foi construído para aí se estabelecer a Real Academia da Marinha e do Comércio, tendo mais tarde albergado a Academia Politécnica e, mais recentemente, com a reforma de 1911, a Faculdade de Ciências da Universidade do Porto. A construção, iniciada durante o reinado de D. João VI, antes da primeira invasão francesa, só seria concluída nos finais do século XIX. O projeto original é da autoria de José Costa da Silva (1803), sendo corrigido por Carlos da Cruz Amarante em 1807, tendo sido este o projeto realizado (sofrendo, contudo, novas alterações em 1862,
por Gustavo Gonçalves e Sousa, e mais tarde em 1898, por António Araújo e Silva). No seu interior, um amplo vestíbulo em mármore dá acesso a uma escadaria dupla em granito, em cujas paredes laterais se veem pinturas de Veloso Salgado (1917); neste espaço, sobressai o busto em bronze do Professor Gomes Teixeira.
Curiosidades
É curiosa a semelhança que este edifício apresenta com o do Hospital de Santo António.
O edifício acolheu diferentes entidades: a Academia Politécnica do Porto, o Colégio dos Órfãos, a Academia das Belas-Artes, o Liceu Nacional, o Instituto Industrial, a Faculdade Técnica, a Faculdade de Economia do Porto e a Faculdade de Ciências da Universidade do Porto (até 2007). Atualmente, além da Reitoria da Universidade do Porto, funciona neste espaço
o Museu de Ciência, o Museu de Zoologia, o Museu de Ciências Geológicas e o Museu de Arqueologia e Pré-História do Instituto de Antropologia.
A ideia da construção deste edifício surge em 1802. Esta Academia foi criada em 1803, como dependência da Companhia Geral da Agricultura das Vinhas do Alto Douro (CGAVAD), e tinha como objetivo principal formar os seus futuros quadros técnicos. As duas escolas existentes
até então (Aula de Náutica e a Aula de Desenho e Debuxo) foram integradas nesta Academia. Na Academia da Marinha e Comércio seriam realizados os cursos de matemática, de pilotagem, de comércio, de desenho e de agricultura. Sob a designação de Real Academia da Marinha e do Comércio, passaram a reunir-se todas as disciplinas neste edifício, que foi construído nos terrenos do Colégio de Nossa Senhora da Graça.













Hans-Günther Schöner 31/10/2020 7:56
Ein echter Hingucker !!!!!!!Gruß
Hans-Günther
Ingrid und Gunter 26/05/2016 15:57
Ein wunderschönes Foto!Gruß Ingrid und Gunter
Francisco José Chapela Posse 29/04/2015 0:41
Encuadre y luz excelentes, bonito trabajo. ¡¡¡AndersFotografie 25/02/2015 9:05
Klasse Perspektive und Präsentation, Antonio, gefällt mir sehr.Un saludos Rita
Rubie 21/10/2014 23:34
Wunderbar das Gebäude in Szene gesetzt.LGRubieMaria Antonia Rubio Maeso 24/09/2014 22:10
Excelente perspectiva, nitidez y color.Te felicito Antonio y saludos desde Andalucía (España)
Glo... 07/04/2014 21:16
Imponente l'architettura, bellissima l'immagine! Complimenti Antonio! ciao, Gloriajanamaus 04/04/2014 19:48
Oi, uma foto maravilhosa arquitetura mostrar aqui.Qualidade de imagem muito boa.
Desejo-lhe todo o melhor e obrigado pelo seu comentário significa imagem.
Christa saudação
† Bickel Paul 03/04/2014 5:28
Una bella presentación de este edificio con una hermosa arquitectura.Saludos Paul
Vera Shulga 02/04/2014 22:20
Very nice presentation of University with interesting info.Regards, Vera
Vinicio Sforzi 31/03/2014 22:40
Molto molto bella!maria teresa mosna 31/03/2014 11:18
Una bella immagine ottimamente presentata, ciao e buona giornata, MtHans-Günther Schöner 31/03/2014 8:49
Eine historische Aufnahme vom allerfeinsten !!!!
Gefällt mir sehr gut !!!
Gruß
Hans-Günther
Claudio Micheli 30/03/2014 19:19
Una stupenda presentazione.Ciao
Anita Jarzombek-Krauledies 30/03/2014 12:56
Dieses Gebäude hast du exzellent abgelichtet!Viele Grüße Anita